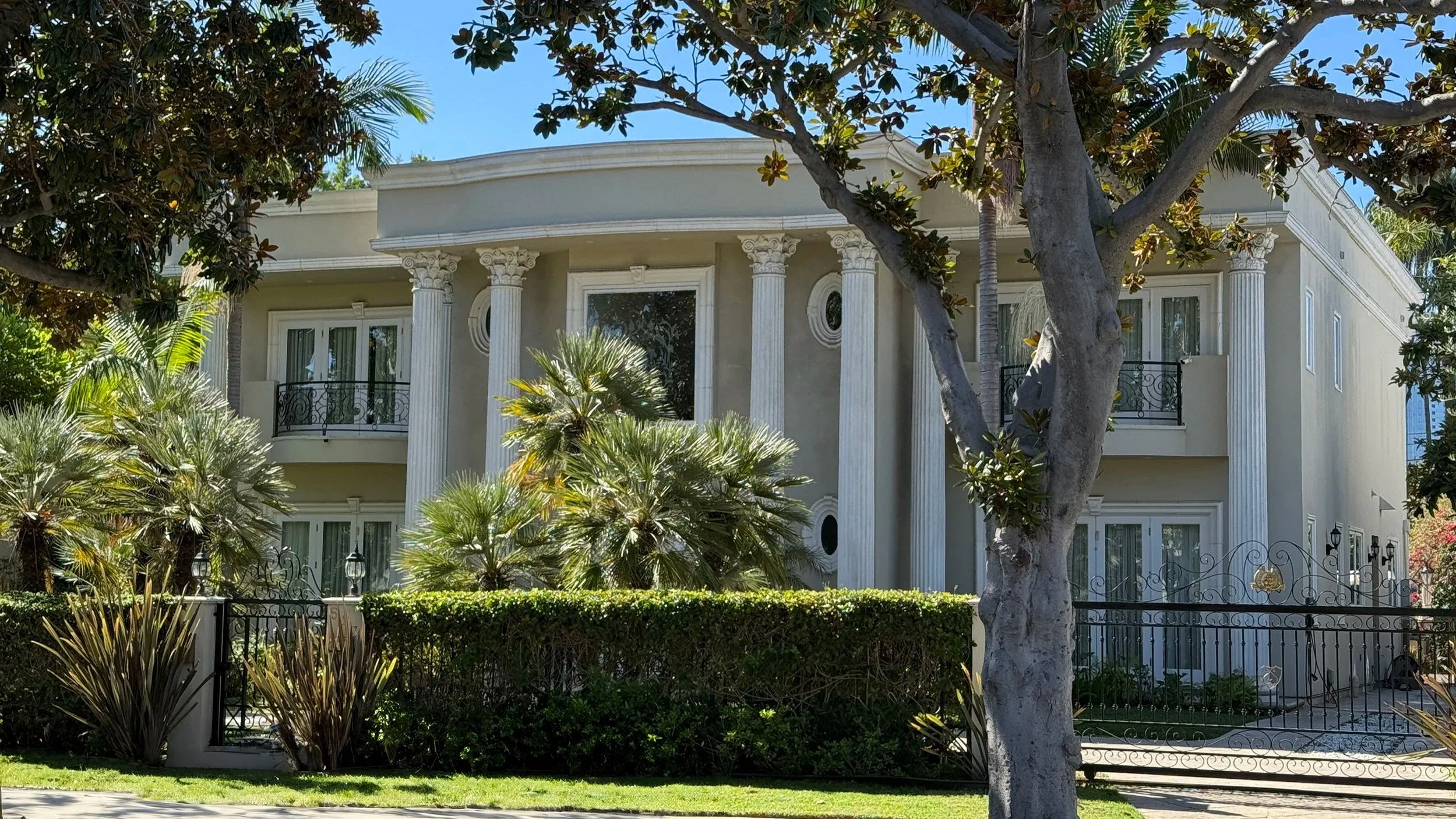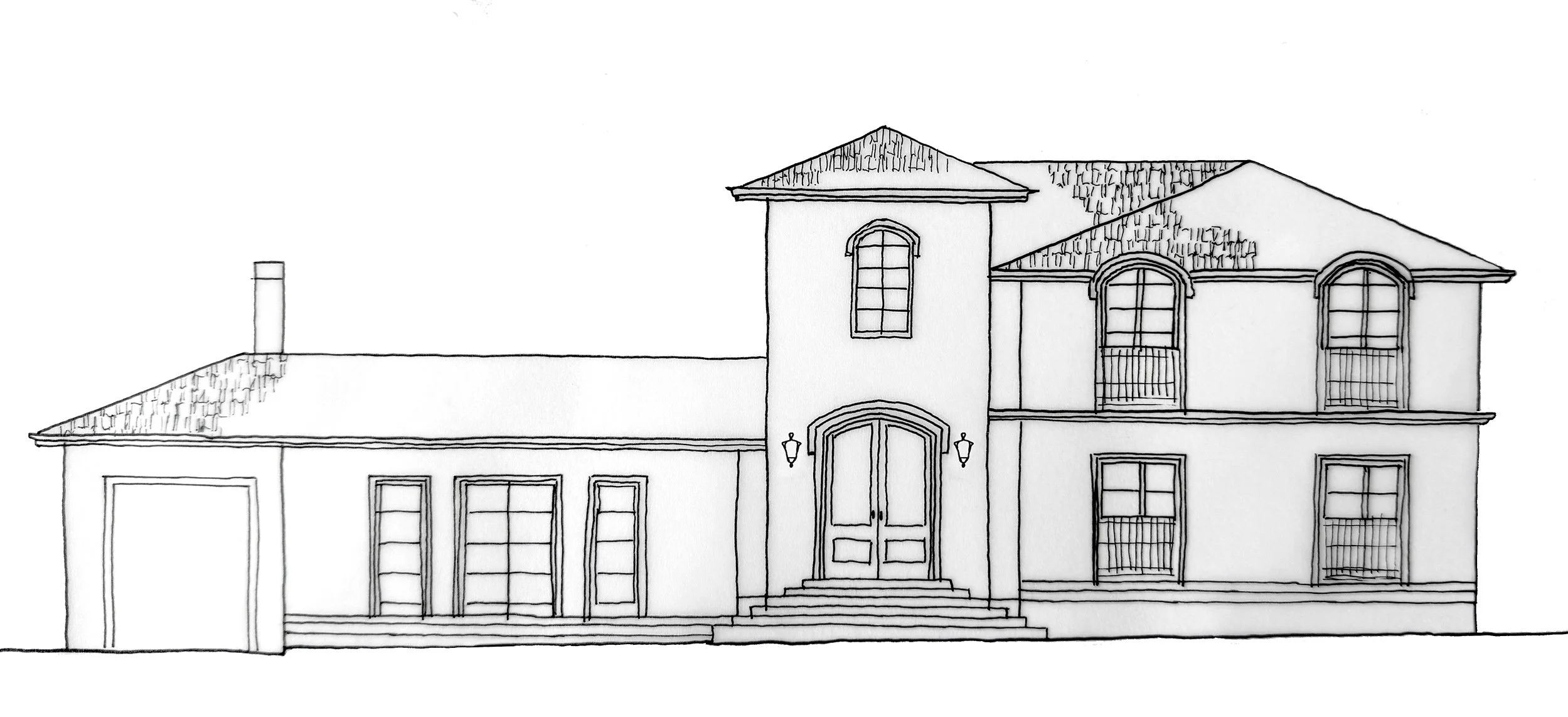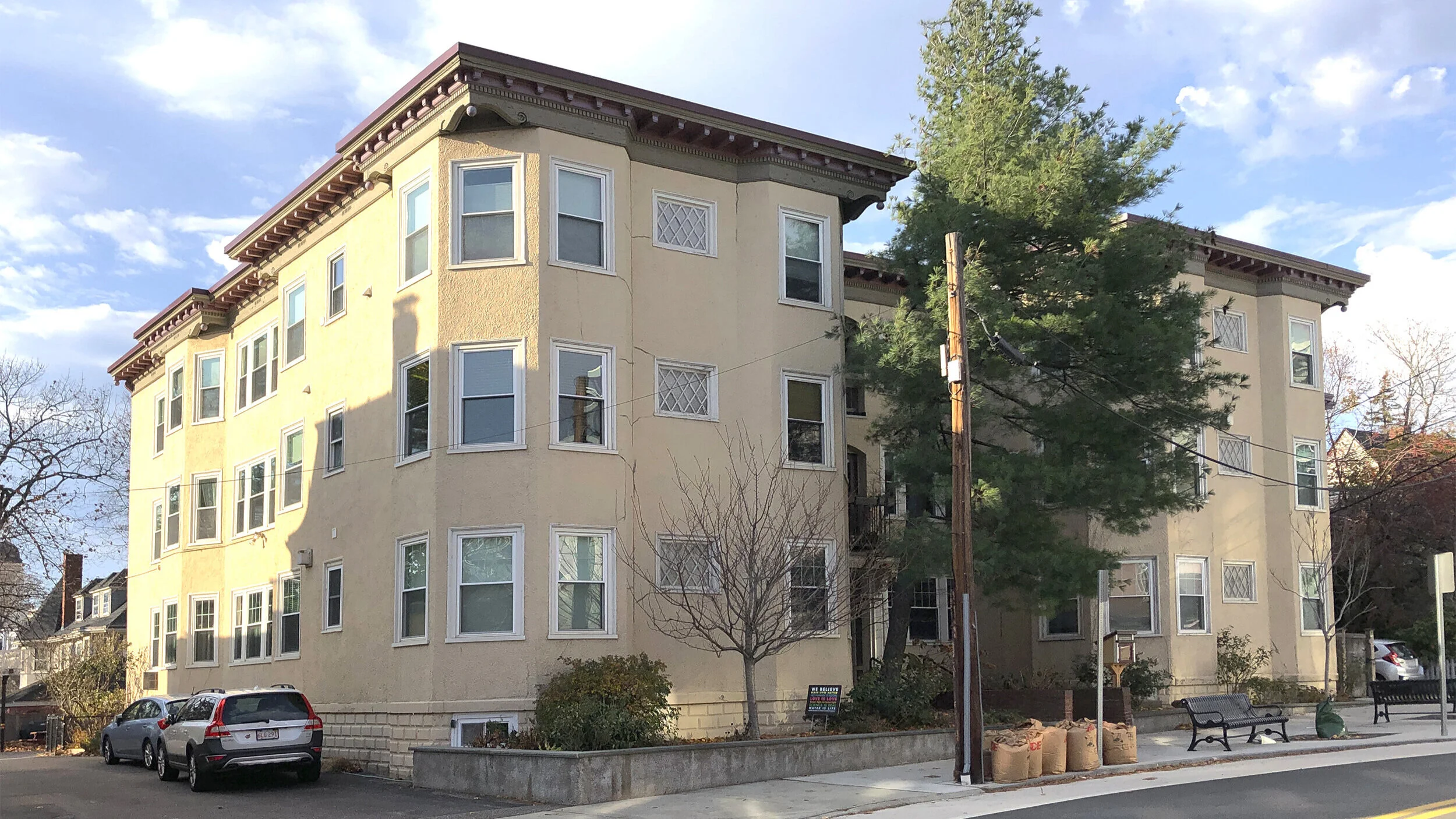In What Style Must We Build?
At the dawn of the twenty-first century, opposition to the proliferation of the derisively labeled “Persian Palaces” in Beverly Hills, California, prompted municipal intervention. Emerging in the early 1980s as two-story, classically inspired single-family houses on gated grounds, so-called Persian Palaces featured boxy, symmetrical temple-front façades ornamented with Juliet balconies, French windows, and faux double-height Corinthian columns supporting entablatures without pediments. Frequently built to the maximum permissible setbacks and dwarfing their neighbors, they were denounced as “ugly,” “out of place,” and “obscene” (Figure 1). In response, the City Council enacted Ordinance 04-O-2444 in 2004, prohibiting the construction of such eclectic houses in the single-family-house (“R-1”) residential zone. Although the term Persian Palace was not used, the ordinance alluded to these residences as “a serious danger,” noting that emerging trends “since the late 1980s” — a period when newly arrived Iranian émigrés began developing such houses in significant numbers — had “led some owners and developers to disregard prevailing styles” and thereby contributed to “mansionization.”
Figure 1. Façade of a typical “Persian Palace”: 523 North Camden Drive, Beverly Hills, Calif., 1997, designed by Hamid Omrani. Photograph by Ali Derafshi, 2025.
Some scholarship and public discourse, along with designers and patrons of the Persian Palaces, have interpreted the city’s controversial intervention as politically driven and racially charged social engineering cloaked in architectural discourse. From this perspective, the ordinance effectively targeted the aesthetic preferences of predominantly Iranian clients rather than fulfilling its stated purpose to regulate “the scale and massing of buildings” or the “lot-to-house size” ratio in design proposals. Without affirming or contesting the aesthetic judgments and stylistic preferences that prevailed in the Persian Palace controversy, my aim in this article is to underscore the consequences of Beverly Hills’ ordinance for architectural thinking and practice in one of the most prestigious residential zones in the world.
The ordinance established a five-member Design Review Commission (DRC), of whom only one is required to be a licensed architect or landscape architect (Article 10-3-4402). Proposals for single-family dwellings must conform to “a pure architectural style,” as outlined in a 125-page Residential Design Style Catalogue. Projects prepared by non-licensed designers or those that do not “substantially adhere to a pure architectural style” require DRC approval before a building permit is issued (Article 10-3-4408). No doubt, the ordinance offers certain environmental and aesthetic benefits. Nevertheless, beyond the ambiguity and the problematic notion of “pure” architectural style, I argue that its style-centered mandate has constrained the organic evolution of architectural design through client–designer negotiations informed by contemporaneous needs and ambitions and has transferred the arbitration of architectural expression and success to commissioners.
The rejection of a series of architectural iterations submitted to the DRC for a modest remodeling of the front facade of an existing two-story house at 625 North Elm Drive (Figure 2) illustrates how the Style Catalogue has been treated as a “sacred” document by commissioners, who approached architectural design as little more than an exercise in “shopping” for a “pure style.” Although an initial iteration (not shown) was designed by a licensed architect, Jacques Mashihi, it failed to pass the staff review process since it did not “conform to a single, pure architectural style.” The proposal was subsequently brought before the DRC in 2010, where it was again rejected on the same grounds.
Figure 2. 625 North Elm Drive, Beverly Hills as it appeared before renovation, in 2011. Drawing by Ali Derafshi after the 2011 Google Street View.
The Iranian homeowners, Mr. and Ms. B. P. (names withheld to protect privacy), eventually entrusted the design to Hamid Omrani, the publicly criticized Iranian designer of several Persian Palaces constructed before the ordinance. Omrani’s proposals (Figures 3 and 4) were also repeatedly dismissed by the commissioners on the grounds that they did not conform to any “pure style” outlined in the Catalogue. One iteration reviewed by the DRC in 2011, was rejected on the vague premise that “The project does not contain a style of architecture and lacks character and flavor.” The committee’s recommendation stated, “Explore architectural styles and details that relate to one another. Consider a style of architecture that suits the roof style.”
Figure 3. Oct. 2011 proposal for the façade of 625 North Elm Drive, Beverly Hills, by Hamid Omrani rejected by the Design Review Commission. Drawing by Ali Derafshi.
Figure 4. Dec. 2011 proposal for the façade of 625 North Elm Drive, Beverly Hills, by Hamid Omrani rejected by the Design Review Commission. Drawing by Ali Derafshi.
The category of style, as the architectural historian Timothy Hyde notes in a different context, “has been the approach that architectural history and the lay public” — and, by extension, the majority non-architect Design Review Commissioners — have deployed to “make aesthetic determinations.” During the DRC meeting held to discuss Omrani’s initial proposal for the house, two commissioners repeatedly invoked the notion of “pure style” to justify their rejection of it. Omrani, frustrated by the protracted discussions and unusually quiet, noted that he and his client had recently been studying various styles to accommodate the commissioners’ concerns.
The meeting, dominated by these style-centered debates, culminated in Ms. P., a dentist, standing and affirming her study of architectural styles. She also expressed her frustration that after fourteen months of negotiations with the commissioners and producing various revisions to address their stylistic concerns, none had been approved. Ultimately, with despair, she submitted to the committee that “We are really tired. We have gone through three architects. Nobody wants to do this work [and] come before the commission.” She also made clear that the process led her to suspend all affective engagement with the architectural expression of her own house, as though it were a neutral “skin” conforming to a predetermined historicist style, indifferent to her ambitions and desires. “We are not attached to any [specific] design. . . . Anything we need to do [to get the approval] we do. . . . If you wanted us not to have arched windows, that’s fine. If you want [us] to do modern, we will do modern. Whatever it takes for this to get approved we’ll do.”
The “style-conscious” commissioners — well aware that their discussions were being recorded — followed up with the owner to determine whether she preferred a particular architectural “style,” in order to “facilitate” her selection of an “appropriate design” for her house. In the presence of Omrani, the owner’s brief response, “French,” was immediately interpreted by the most eloquent commissioner as indicating a preference for the “Beaux-Arts-inspired” Persian Palaces. Another commissioner interjected that “the neoclassical with columns” — without ever naming the taboo term “Persian Palace” — would not fit on their small lot. To avoid further complications, the owner promptly responded, “That’s not my style.” The discussion continued unproductively, marked by the owner’s hapless acquiescence to the commissioners and a moment when one commissioner remarked without a hint of irony, “Our goal is to get you a house that you love.”
Omrani’s next design — adding “some French detailing with “eyebrow” window treatments at the second floor” (Figure 4) — again failed to receive the approval of the DRC, in a public hearing. The commission pronounced this time that “the project [did] not contain a style of architecture” at all. The proposal underwent nearly ninety minutes of scrutiny over style determination. Moments of humiliation and personal attacks on Omrani’s competence were coupled with disparaging judgments on the owner’s aesthetic discretion. The commission deemed a window detail sheet “wholly insufficient” and “unacceptable,” likened to “a first-year architectural student’s attempt to draw some kind of window opening.” Another commissioner expressed her “big problem with the window eyebrows,” lamenting that “the house overall does not have any style to it.” Questioning Omrani’s stylistic literacy, she remarked “you’re indicating it’s French. I don’t see how it’s French. . . . This [design] is denoting nothing. It’s like a vanilla house with no character.” Another told Omrani, “You can call it whatever you want but it’s not French Country style. . . . I don’t think it has an architectural style.”
In a revealing moment, the only architect on the commission was compelled to explain to his four “expert” colleagues that an apparent discrepancy in the height of the central “entry tower” between a perspective drawing and the front elevation that concerned them in fact resulted from the inherent proportional distortions of perspective renderings. Tension escalated when the commissioners’ demanded replacement of the “clad” windows with wooden-frame ones, which the owner believed was discriminatory, particularly since a neighboring property had recently been approved for clad windows. The client further objected to the commission revisiting issues that had already been resolved in previous meetings.
Ultimately, in a distressed voice, the owner appealed to the committee: “It took us two months to come back on commission. I hope you guys understand, you know, the power that’s in your hand. It’s playing with our lives.” Tears welled up, preventing her from finishing the sentence, “My children. . .” When she regained the floor and her composure, she expressed her frustration yet again:
It’s taking over one year . . . If I don’t get approved [today], I’m just going to go and finish the house the way it is [preserving the existing exterior appearance and material]. If it’s going to be pretty or ugly, I don’t care. Because I’m here to make improvements but not to make my life miserable any more than this. . . . If that’s how Beverly Hills is, then that’s how Beverly Hills is.
The commissioners’ continued reluctance to approve the proposal, coupled with repeated demands that the designer and client consult the Style Catalogue and produce a new iteration, prompted the client to leave the meeting before it concluded, in protest. In her absence, the chair’s insistence on another public hearing was tempered by the sole architect-commissioner, who recommended conditional approval contingent upon Omrani implementing all of the commission’s style-centered “suggestions.”
Initially submitted to DRC in the fall of 2010, a modest façade remodeling of an existing dwelling — featuring the addition of a minimally projected cylindrical foyer — subjected the designer and patron to nearly eighteen months of negotiations. The design that was at last approved, dated March 2012, embodied a palimpsest of successive interventions by the DRC that gradually transformed the client’s envisioned “dream house” — conceived through designer-client dialogues with successive architects — into a house collectively “authored” by the commissioners’ individual tastes, spontaneous suggestions, and rigid adherence to the notion of “pure styles.” The authorship of the house was transferred from the designer and patron as individuals to a municipal body, the City Council’s representatives.
“The 2004 ordinance has suspended the long-established tradition of self-expression through architecture, reducing design to a style-selecting ritual drawn from a narrowly conceived catalogue.”
Figure 5. 625 North Elm Drive, Beverly Hills, as renovated according to plans by Hamid Omrani submitted Mar. 26, 2012. Photograph by Ali Derafshi, 2025.
There is no doubt that the approved design (Figure 5) was more architecturally sound than the proposal presented at the December 1 meeting (Figure 4). The December iteration exhibits an unsettling imbalance in its overall massing: the vertically dominant two-story portion, together with the central tower, stands in stark contrast to the more horizontally oriented single-story section. The “eyebrow windows” and metal window railings further disrupt the balance and composure of the house’s main façade.
Yet the constructed design neither adheres to a “pure style” of architecture nor constitutes an impeccable design solution. The two flanking masses, for instance, appear to press uneasily against the central cylindrical tower, as though the tower were on the verge of being absorbed into the main structure. Nevertheless, it is clear that with certain adjustments — such as reducing the visual weight of the horizontally emphasized window hoods and sills — the proposal prepared for the October 6 meeting (Figure 3) could have been refined into a more architecturally cohesive design, in which the main entrance retained its prominence within the overall composition.
Numerous other projects submitted to the Design Review Commission have encountered similar delays, style-centered revision requests, and the eventual submissions of owners and designers to the commissioners’ aesthetic determinations. Heinrich Hübsch’s 1828 question, “In What Style Should We Build?” — a forward-thinking inquiry that advanced architectural discourse — was ironically transformed in the twenty-first century into “In What Style Must We Build?”: an erasure of client-designer roles to appease style-obsessed commissioners. Rather than a critical lens through which to explore an exterior expression that reflects owners’ desires to craft public personas through architecture, the question represented a forced directive: to select, from a limited repertoire, a historicist façade that masked contemporary life to satisfy commissioners’ preferences. The 2004 ordinance has suspended the long-established tradition of self-expression through architecture, reducing design to a style-selecting ritual drawn from a narrowly conceived catalogue on presumption that the public requires supervision to select the “correct” decoration for their “sheds.”
Citation
Ali Derafshi, “In What Style Must We Build?,” PLATFORM, November 17, 2025.






