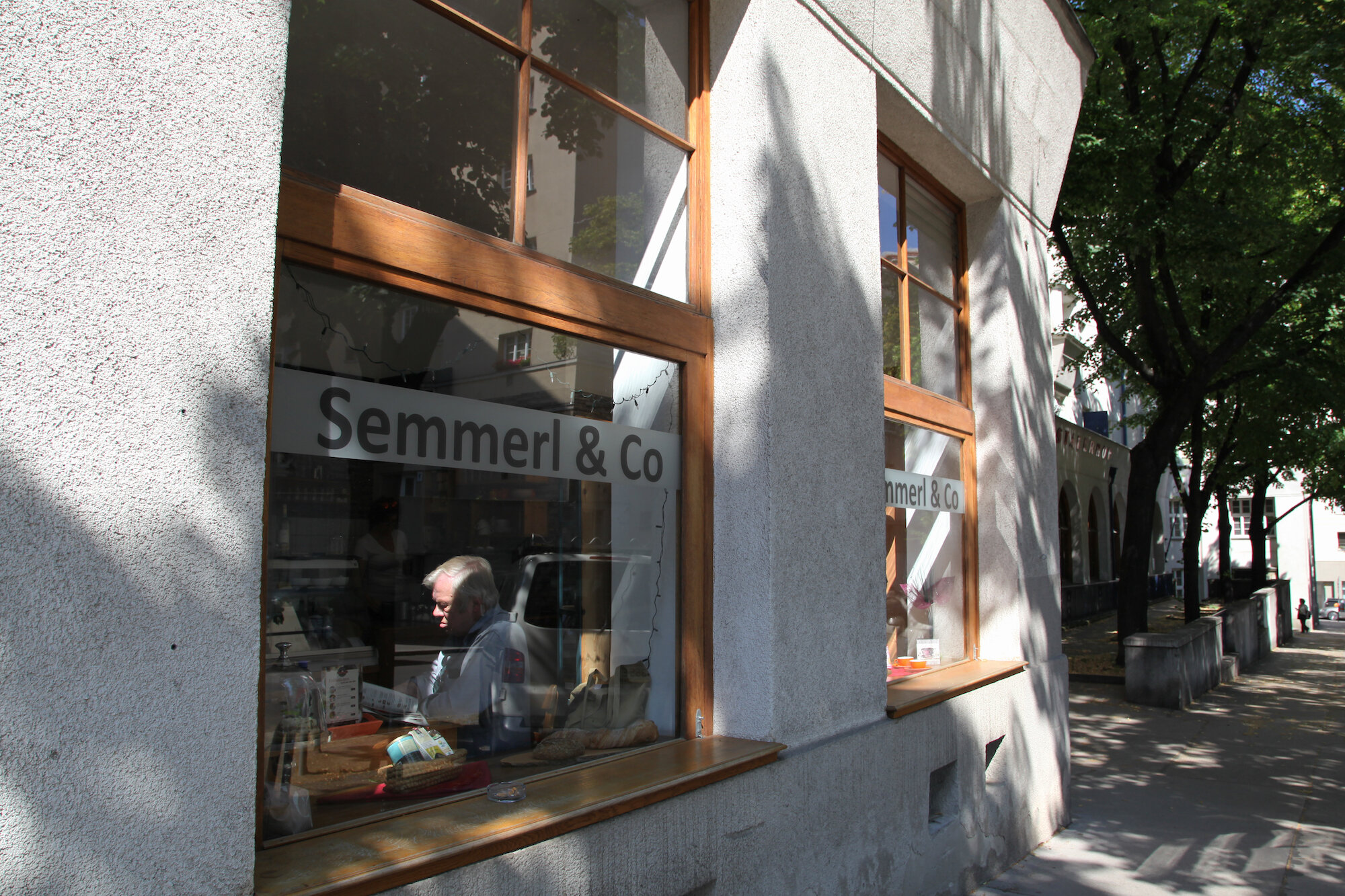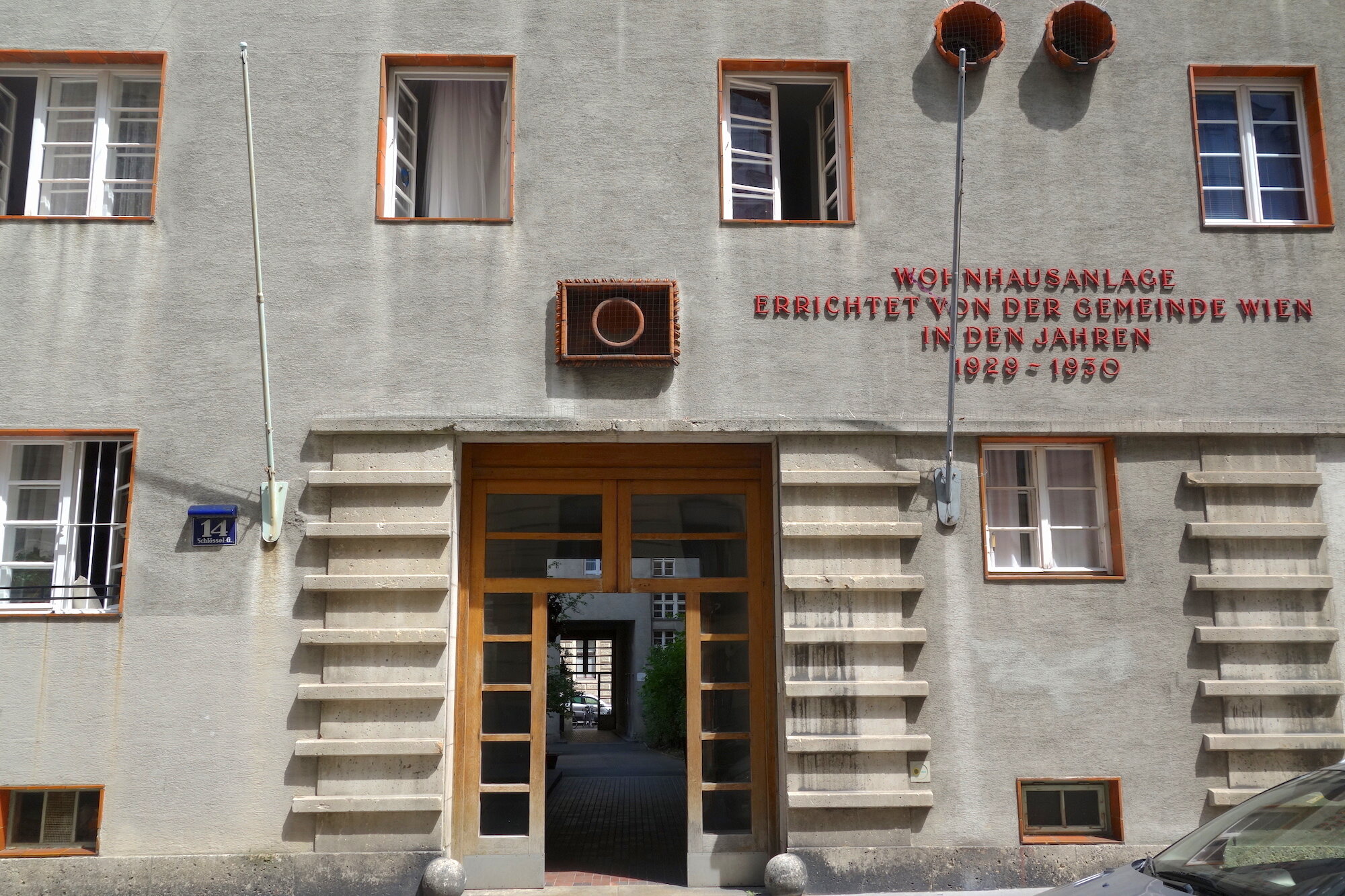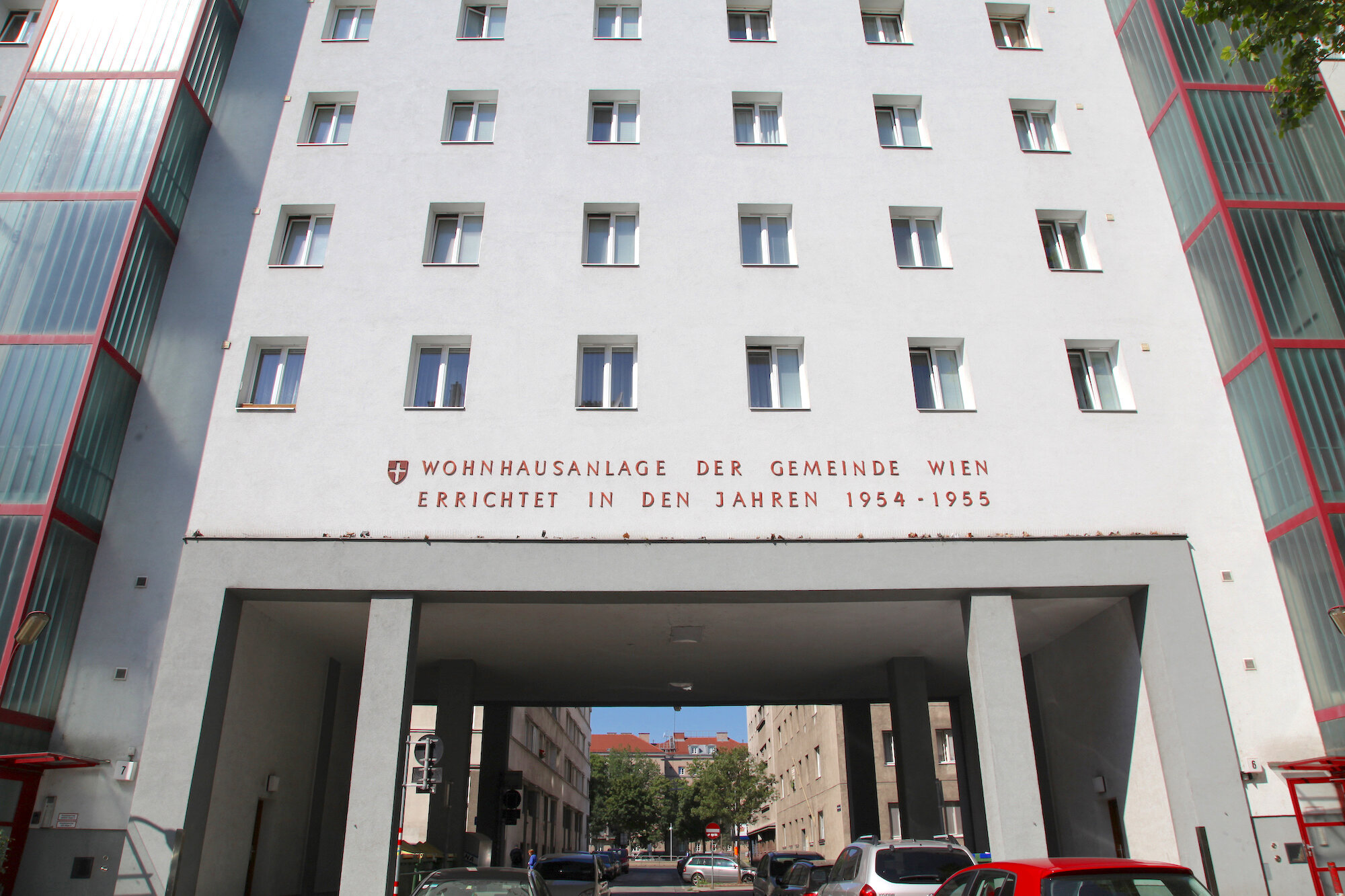The House that Anti-Fascism Built: The Hofs of Red Vienna
One of the boldest architectural experiments of the twentieth century can still be seen in Vienna today. Between 1923 and 1934, the socialist-controlled municipal government constructed over four hundred Hofs (housing courts) providing some 60,000 units of decent, affordable homes to one in eight residents of the city. Amid the rising tide of fascism in Europe, the Viennese government made a dramatic point of naming many of the Hofs after prominent socialists, labor leaders, Jewish intellectuals, feminists, and anti-fascist activists. These Gemeindebauten (communal buildings) not only established a substantial supply of decommodified housing, they transformed the Viennese residential landscape as well, and provided a model for architects, planners, and housing experts from around the world (Figure 1).
Figure 1. Metzleinstaler Hof, completed in 1924. Architect Hubert Gessner incorporated a wide range of amenities for working-class families, including public baths, clubrooms, an apprentice shop, library, and kindergarten. Photograph by Joseph Heathcott, 5 July 2016.
The Social Democratic Workers Party gained control of the city government in 1919, inaugurating the period known as "Red Vienna." The party, and their supporters in labor unions and activist networks, envisioned their movement as a democratic alternative to Soviet Communism. While most of Austria remained deeply conservative, rural, and Catholic, Vienna was home to a diverse population of intellectuals, professionals, and working-class families tied closely to industrial and trade unions. As the city enjoyed relative political autonomy, it became a veritable laboratory of municipal socialism in planning, development, and public welfare. Beyond housing, officials launched construction projects for public baths, swimming pools, gymnasia, schools, community centers, concert halls, and worker clubs (Figure 2). They established universal health care, maternal clinics, kindergartens, communal dining halls for single workers, and comprehensive social welfare programs.
Figure 2. Children's swimming pool in Margareten, Vienna, 1923. This is one among scores of new facilities constructed by the Viennese municipality under the socialist government. Photograph courtesy of the Weblexikon der Wiener Sozialdemokratie.
It is for the ambitious scale of its housing program, however, that Red Vienna is most renowned. In 1921, the city's Division of Social Policy and Housing appointed one of Europe's leading architects, Adolf Loos, to head the Settlement Office. Loos initially envisioned whole new working-class districts built with low-density row housing on peripheral land, using the garden city model of the German siedlung movement. However, as the city lacked the authority to expand into outer districts, planners had to concentrate primarily on urban and nearby suburban lots, and shift their thinking to high density construction. The Hof emerged as a well-reasoned compromise: large apartment blocks organized around interior courts with trees and gardens (Figures 3 and 4).
“What we think of today as “Red Vienna” was, in many respects, a highly fragile, contingent, and audacious effort; it is little short of a minor miracle that so much decommodified housing was built at a time when reactionary Catholicism and fascist politics were ascendant on the national scale in Austria.”
Figure 3. Aerial view of several large Hofs in Margareten, with their perimeter block buildings enclosing green courts. Courtesy of Google Maps, captured 15 March 2020.
To launch the building program, Loos brought on board a clutch of brilliant architects, many of whom had been trained at the Academy of Fine Arts by the dean of Viennese design, Otto Wagner. However, Loos rejected the exuberance of Art Nouveau and Secessionist architecture to which Wagner had been dedicated. As the author of the influential essay first published as "Ornement et crime" in Les Cahiers d’aujourd’hui (1913), Loos viewed ornament as a sign of cultural backwardness, and its rejection as akin to progress and civilization. He insisted on a clean-line utilitarianism, where design would be expressed through elements integral to the structure. While his own views were grounded in racialized and Eurocentric conceptions of design, they found resonance among many architects on the political left, who embraced the minimalist vision as an antidote to bourgeois excess. Loos only led the Settlement Office for three years, but his ideas took root with the talent he brought on board, including Josef Hoffmann, Margarete Lihotzky, Hubert Gessner, Peter Behrens, and Karl Ehn.
Figure 4. Named for the mayor of Red Vienna, Reumann Hof was designed by Hubert Gessner and completed in 1926. With 478 apartments, it was the largest of the Margareten complexes. Photograph by Joseph Heathcott, 5 July 2016.
The new socialist government sited and planned Hofs throughout the city, primarily outside of the Ringstraße, which divides the Innerstadt (historic core) from districts built up in the nineteenth and twentieth centuries. Just beyond the Ringstraße in Josefstadt, for example, the large number of dilapidated tenements made it a symbolically important place to situate new social housing (Figure 5). The extension of the U-Bahn corridor to the far northern suburb of Heiligenstadt provided land for the construction of the massive, kilometer-long Karl-Marx-Hof along the rail line (Figure 6). Meanwhile, Margareten offered substantial parcels of state-owned open land in the 1920s, which enabled large-scale construction at relatively low cost (see Figure 2).
Figure 5. Therese Schlesinger Hof, completed in 1930. Unlike the Margareten Hofs, this one in Josefstadt is an example of a slum clearance project. Schlesinger was a Jewish labor and suffrage activist who served in the leadership of the Social Democrats. Photograph by Joseph Heathcott, 2 July 2016.
Settlement Office architects were committed to creating a style unique to Austria, one that would set it apart from Germany, which at the time had the most ambitious social housing program in the world. The nature of this design effort has been a matter of some debate among scholars. In his pathbreaking work Vienna Rossa: La Politica Residenziale Nella Vienna Socialista, 1919-1933, Manfredo Tafuri argues that "Red Vienna" emerged out of the historical moment when the Austrian working class asserted its place in a nation fractured by the dissolution of the ancient regime. In his view, however, the municipal experiment in mass housing did not so much envision a new world as it did reconfigure bits of the extant city to include working-class residents. For Tafuri, this approach resulted in supposedly isolated and detached working-class neighborhoods, amounting to a failure of international revolutionary principle. But for Eve Blau, Tafuri misses the distinctly urban dimension of working-class activism in Vienna. In her crucial contribution The Architecture of Red Vienna, 1919-1934, she argues that it is the typology rather than the form of social housing that is radical, reflecting the city's diverse left labor culture, and catalyzing urban form toward working-class prerogatives. In any case, what we think of today as "Red Vienna" was, in many respects, a highly fragile, contingent, and audacious effort; indeed, it is little short of a minor miracle that so much decommodified housing was built at a time when reactionary Catholicism and fascist politics were ascendant on the national scale in Austria.
Figure 6. Karl Ehn, a student of Otto Wagner, designed Karl-Marx-Hof with a long linear façade interrupted with projecting bays flanked by balconies. The bold contrasting color scheme provides high visual drama. Photograph by Thomas Ledl, courtesy of Wikimedia Commons, 2017.
Through trial and error, municipal architects arrived at a shared design vocabulary grounded in Loos's approach to Modernism: grand bulking of volumes that harkened to palatial Hapsburg edifices, irregular massing of façades to create visual variety, and restrained, structurally integral decorative details for which Vienna had long been renowned (Figure 7). Much of the interior design was undertaken by Margarete Lihotzky, one of the most important architects of the period. Lihotzky was an expert in industrial efficiency, but also highly committed to socialist and feminist principles in the design and spatial organization of habitat, well beyond the "Frankfurt Kitchen" for which she is most well known today (she would spend four years in a German concentration camp for her anti-fascist resistance work).
“A key part of the Social Democratic ideal for Red Vienna was that the Hofs would be more than just housing; they would be total living environments, new habitats for the working class.”
Figure 7. Franz Domes Hof, completed in 1929. Architect Peter Behrens used horizontal courses to break up the irregular massing, and disrupted the façade with externally expressed stairwells. Photograph by Joseph Heathcott, 5 July 2016.
What emerged from the drawing boards of the architects, then, exceeded the drab social housing complexes built in many countries. They designed the Viennese Hofs to be total living environments for working-class families, with thoughtful architectural program, meticulous details, and carefully delineated landscape. Most of the Hofs used steel frame construction wrapped in brick and covered with stucco render, with alternations of planar, angled, and curved façades. Decorative elements included lanterns and lampposts, mosaic murals, parallel stone coursing, projecting bays, and varying window shapes (Figures 8 and 9). Most also featured a marquee composed of highly stylized letter type spelling out the name and construction date of the Hof, applied directly to the façade (see Figure 1). Typically, architects grouped the individual buildings around courtyards, lush with trees, hedges, and flowerbeds (see Figure 3 and 4).
Figure 8. Designed by architects Heinrich Schmid and Hermann Aichinger, Matteotti Hof contains 452 apartments in interconnected buildings grouped around five courtyards. Most of the façades feature varied window shapes, stylized entrance ports, and irregular projected massing to create visual interest. Photograph by Joseph Heathcott, 5 July 2016.
Figure 9. Entrance to a one-story community room off the interior garden at Herwegh Hof. Officials named the complex after German revolutionary poet Georg Herwegh, friend of Marx and a leader of the 1848 uprising. Photograph by Joseph Heathcott, 5 July 2016.
As social housing, the Hofs featured a wide range of amenities unheard of in the tenements that they replaced. A key part of the Social Democratic ideal for Red Vienna was that the Hofs would be more than just housing; they would be total living environments, new habitats for the working class. Accordingly architects built in or added a wide range of amenities and services, such as playgrounds, gymnasia, clinics, laundries, kindergartens, libraries, classrooms, and even music recital facilities. Many also included ground floor commercial spaces. Some of the buildings even featured collective kitchens and dining halls. They were far from perfect--residents complained about the cramped rooms, small windows, lack of elevators, noisy courtyards, and maintenance issues. But for some 250,000 of people, the Hofs offered the highest quality housing they had ever been able to afford (Figure 10).
Figure 10. Heinrich Schmid and Hermann Aichinger designed Herwegh Hof. It was completed in 1929, across the street from their massive Matteotti complex. Here a wide bank of windows in a projecting bay brings ample light into the apartments. Photograph by Joseph Heathcott, 5 July 2016.
Tragically, Red Vienna came to an end in 1934 under a hail of fascist bullets. After the fascist-leaning Christian Social Party staged a parliamentary coup, pitched battles raged between right wing nationalists, on the one hand, and socialists, communists, and labor unions on the other. Many of the workers took refuge in Karl-Marx-Hof and other social housing complexes, which the Austrian army, police, and right-wing paramilitary groups besieged for twenty-four hours. Backed by the military, the Christian Social Party emerged victorious, paving the way for the Anschluss of 1938, when German troops marched into Austria. Labor unions were outlawed, Social Democratic Party leaders jailed or exiled, and all programs of Red Vienna terminated. Many of the architects who remained at their drafting boards were put to work designing defense plants for Hitler's war machine.
“With a newly resurgent tide of right-wing nationalism in Europe and the United States, it is essential that we recall experiments such as Red Vienna, and that we preserve their lessons for the future.”
Figure 11. Architects Josef Baudys, Rudolf Münch, and Hans Paar designed Eduard Leisching Hof with very little decorative detail, save for this brilliant mosaic mural above the façade on Josef-Schwarz-Gasse. Photograph by Joseph Heathcott, 5 July 2016.
After the war, the municipal government once again took up a social housing agenda, expanding some of the existing Hofs and building new complexes. Amid postwar austerity, many of these projects were compelled to adopt even more restrained designs than their prewar counterparts; at Eduard Leisching Hof, for example, architects stripped away all ornament save for a mosaic mural on one façade (Figure 11). Nevertheless, the city continued the innovative approach of Red Vienna, particularly as the economy improved in the 1960s, giving architects a high degree of latitude in design, program, and organization. As a consequence, Vienna maintains one of the greatest collections of well-designed social housing complexes in the world. Meanwhile, the Hofs of Red Vienna, now protected as national heritage, continue to provide high quality housing to elderly, working-class, and immigrant populations, making them one of the most durable experiments in the history of social housing.
Figure 12. A woman looks out from her balcony over the front of Karl-Marx-Hof. The façade and balconies are composed of a brick curtain wall covered in a rough plaster render. Horizontal elements are largely composed of concrete rather than stone. Photograph by Joseph Heathcott, 6 July 2014.
Today this legacy matters more than ever. With a newly resurgent tide of right-wing nationalism in Europe and the United States, it is essential that we recall experiments such as Red Vienna, and that we preserve their lessons for the future. And it is not to the form of architecture that we must look, but rather to the radical propositions underlying the movement. The Hofs of Red Vienna reflect a moment when a city roundly rejected the idea that access to a decent home depends on one's ability to pay. Instead, residents embraced a comprehensive program of decommodified housing, where the creation of new homes for working-class families served a manifestly public good. But even more, it was a moment when city dwellers lost faith in their national government as a broker of the common good, and instead carved out a distinctly urban politics of revolutionary transformation. The architects and planners of Red Vienna saw their approach as essential to building a new society, to developing human potential to its fullest, and to remaking urban life along the lines of equality and justice for the working class (Figure 12).
Notes
1. Blau, Eve. The Architecture of Red Vienna, 1919-1934. Cambridge, MA: MIT Press.
2. Federal Monument Office, Database of Vienna Monuments, Immovable Property. https://bda.gv.at/denkmalverzeichnis/
3. Gruber, Helmut. Red Vienna: Experiment in Working-Class Culture, 1919-1934. New York: Oxford University Press, 1991.
4. Hautmann, Hans and Rudolf Hautmann. The Municipal Buildings of Red Vienna, 1919-1934. Vienna: Schönbrunn, 1980.
5. Tafuri, Manfredo. Vienna Rossa: La Politica Residenziale Nella Vienna Socialista, 1919-1933. Milan: Electa, 1990.

























